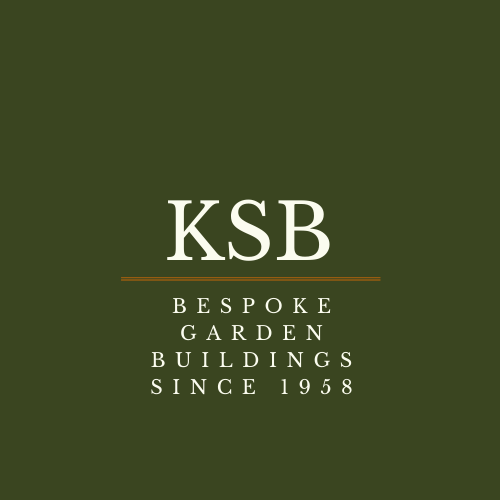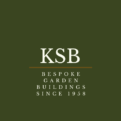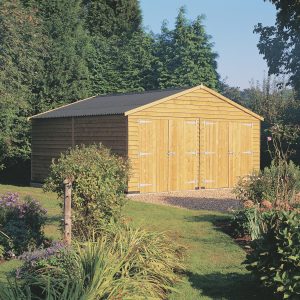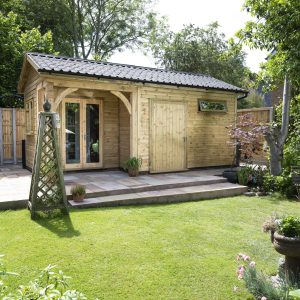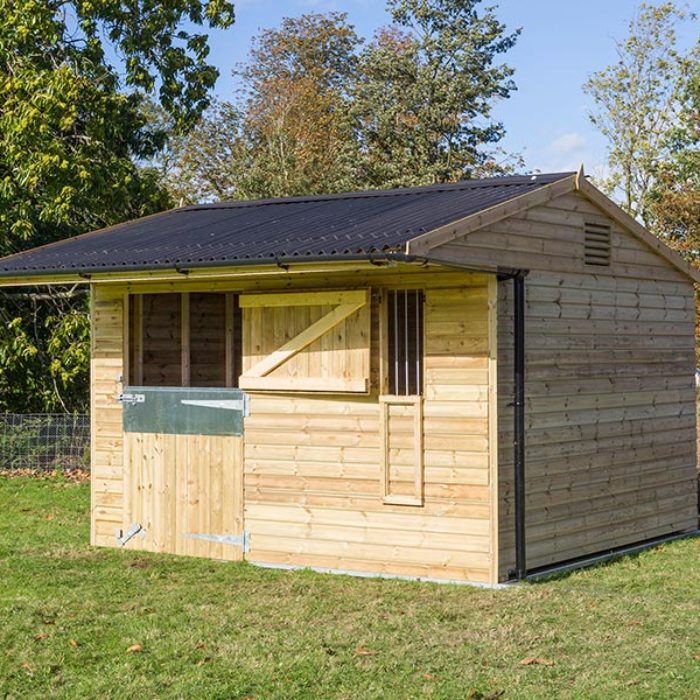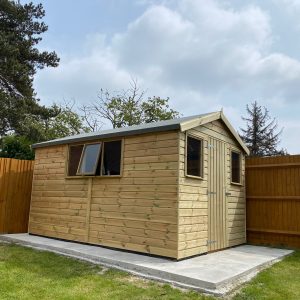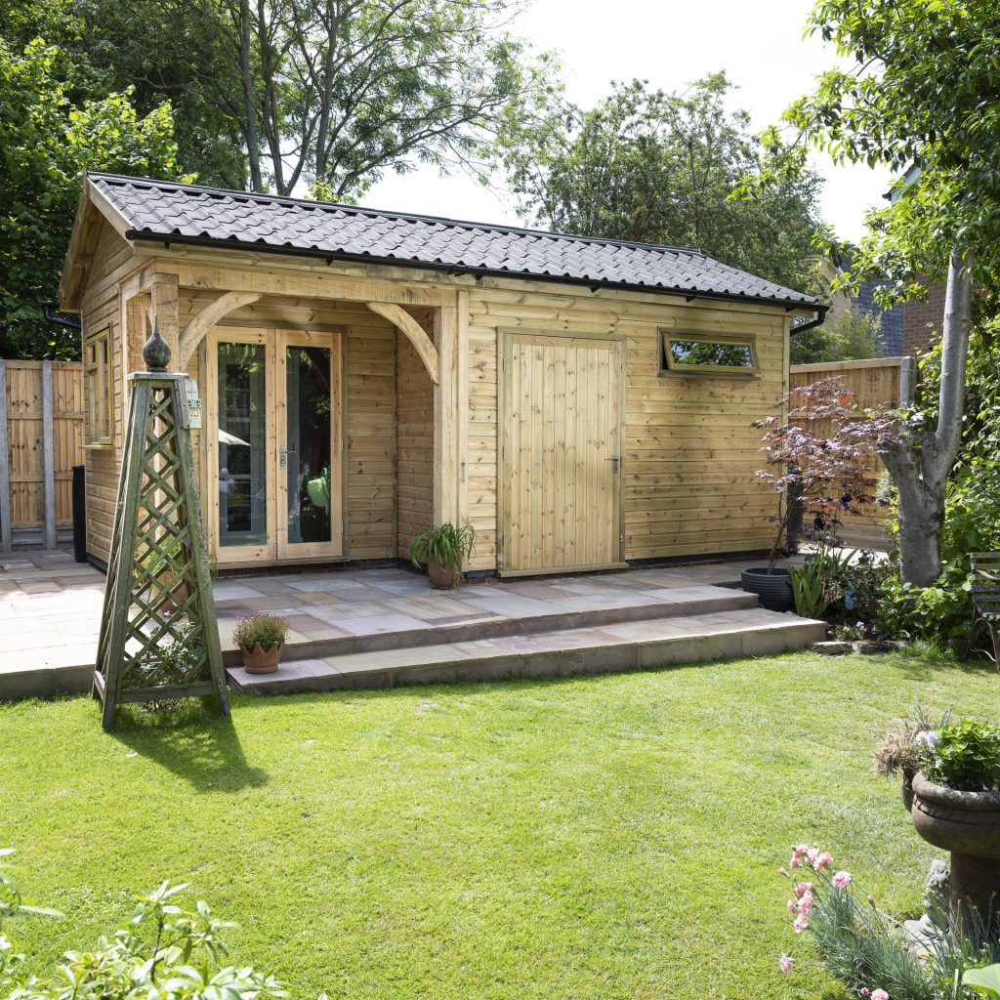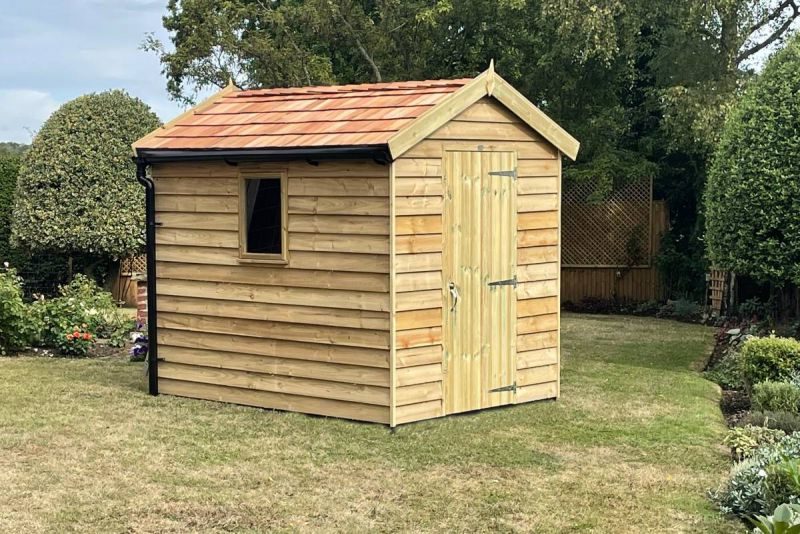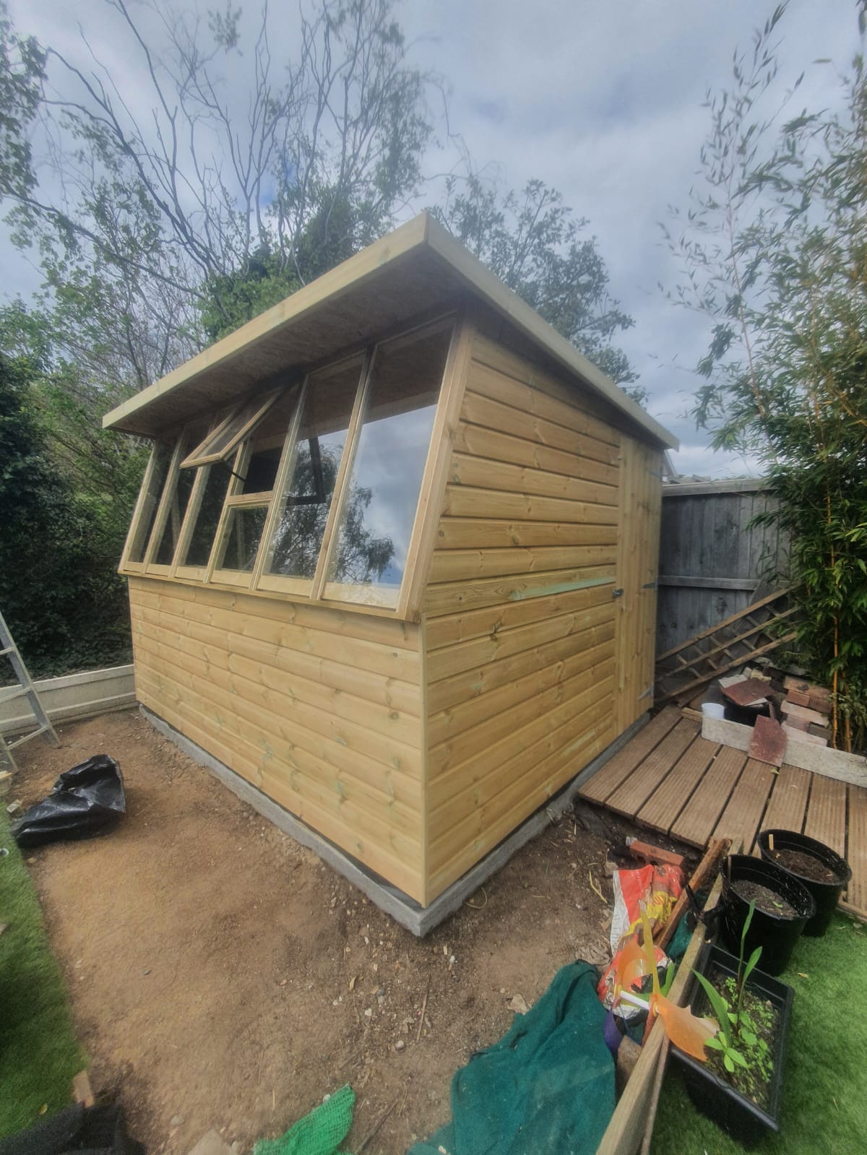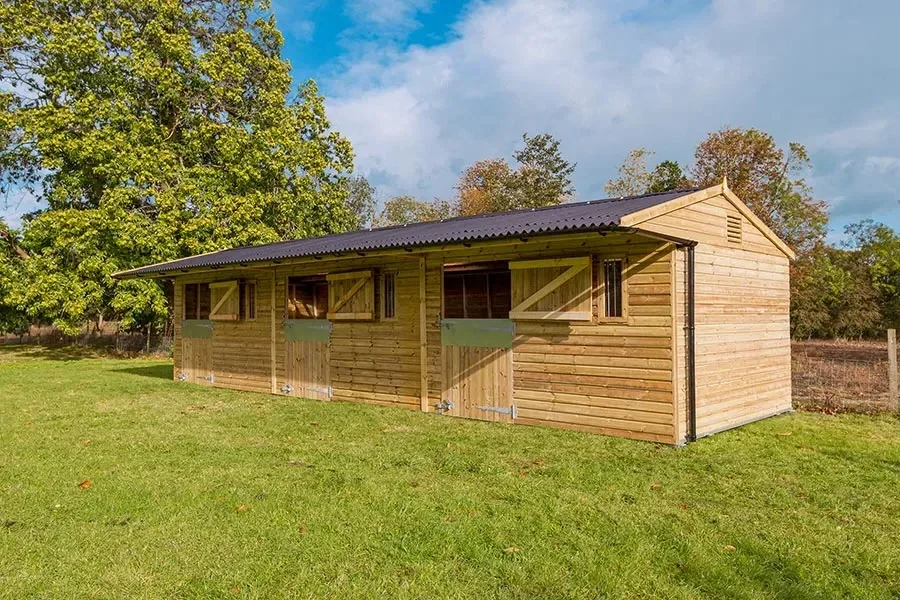Delivery and installation
“We pride ourselves on nationwide delivery and seamless installation of quality buildings. Our dedicated team ensures efficient execution from planning to installation, prioritizing reliability. “
previous installations
Explore the elegance and durability of our kent sectional timber buildings through a visual journey of our past installations. Witness the seamless integration of quality craftsmanship in every building.
CONTACT
Do you have questions about our timber buildings or ready to start your project? Reach out to us using our contact form. Share your details, project ideas, and any specific requirements, and our team will get back to you promptly. Let’s bring your timber building vision to life together!
